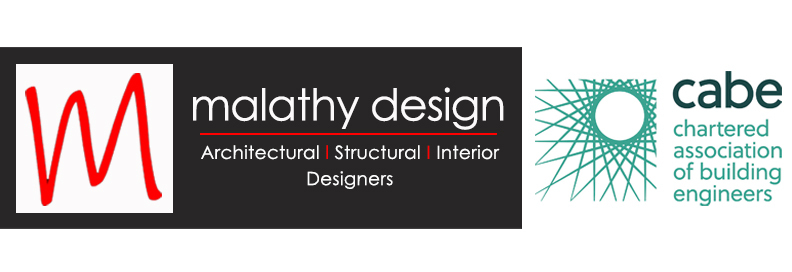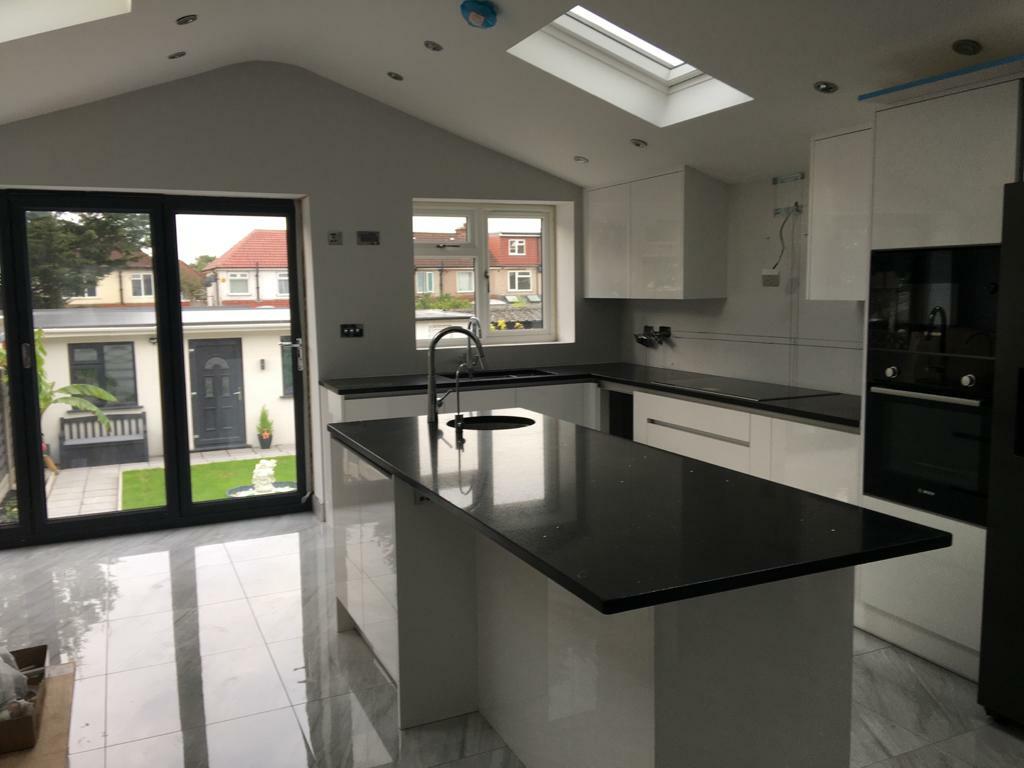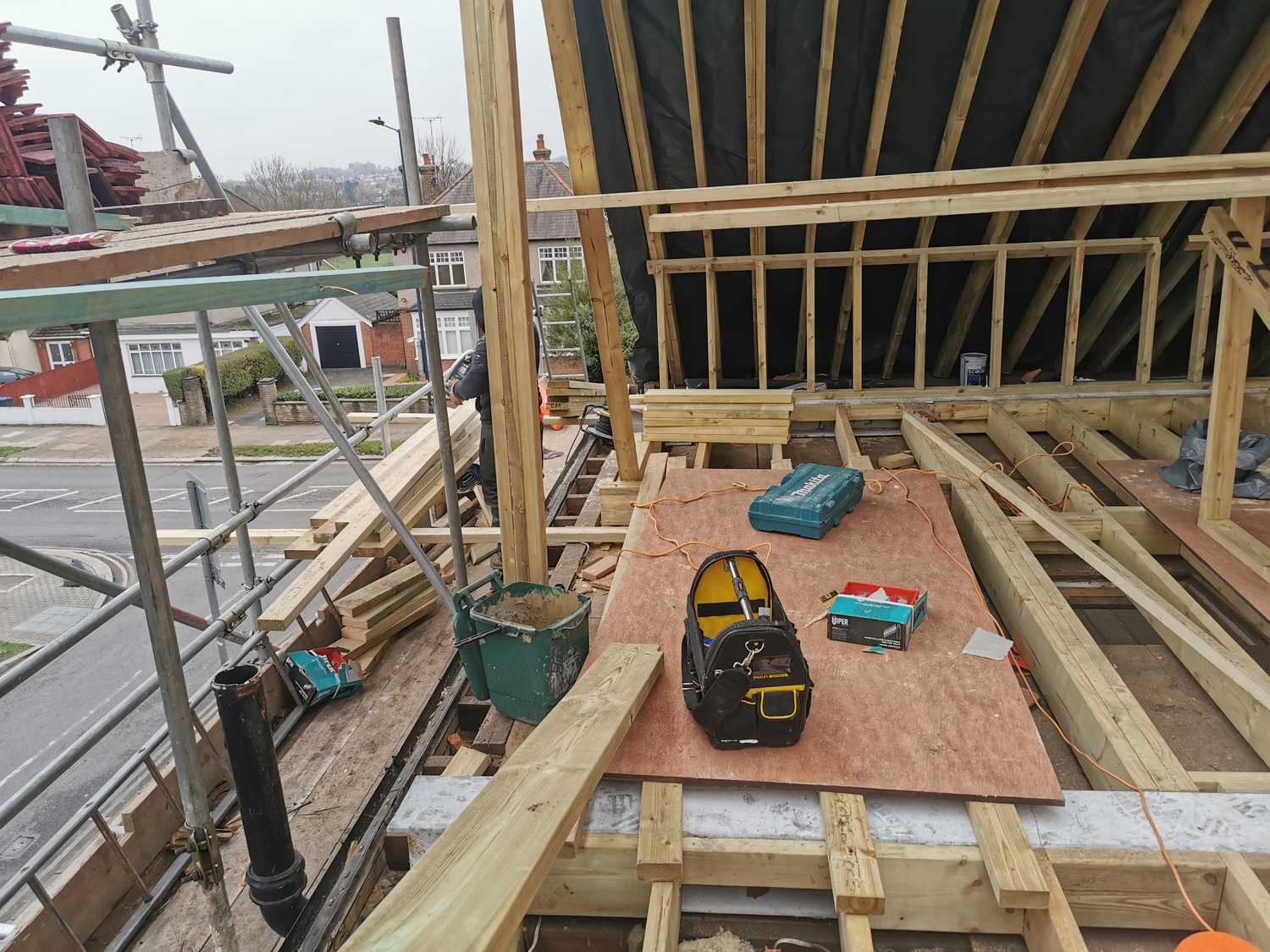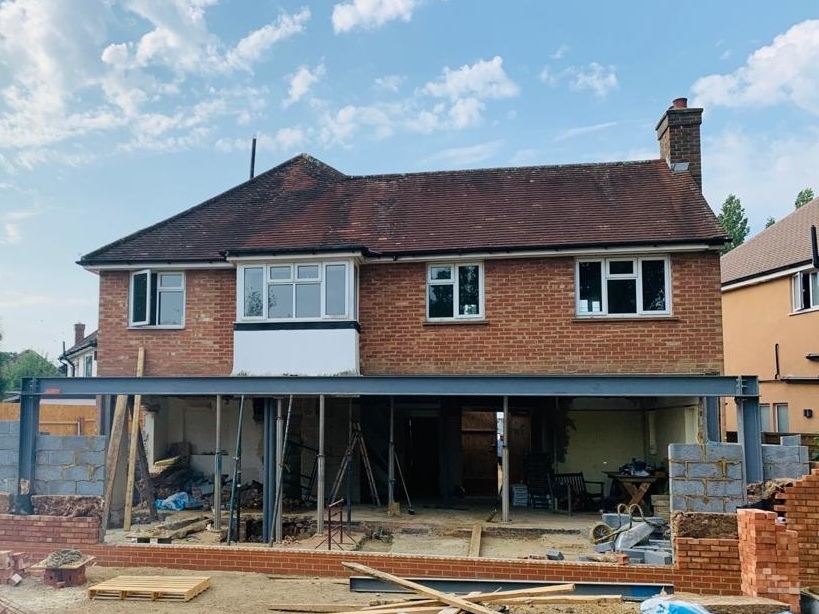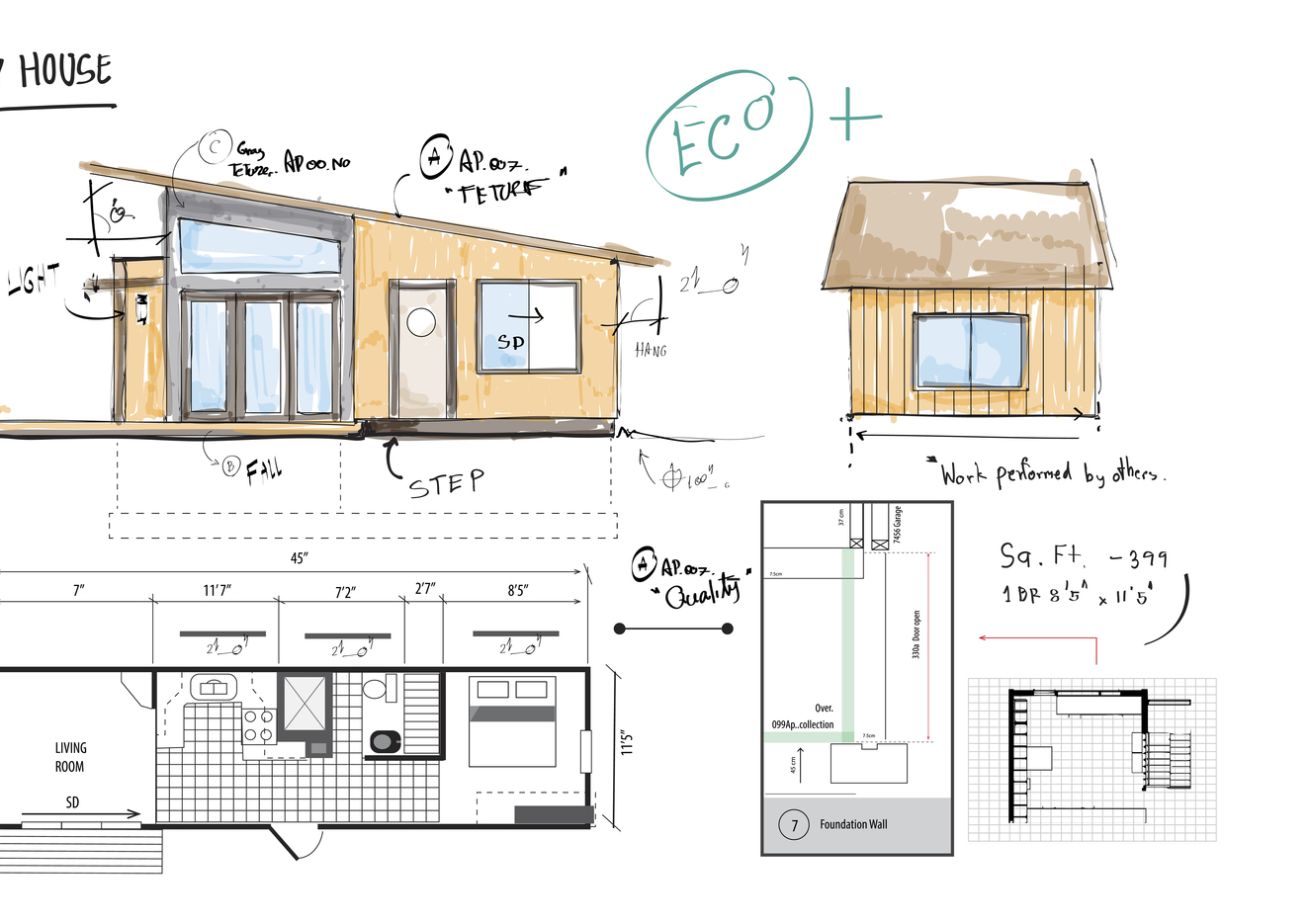We specialise in:
Extensions
Loft conversions
Garage conversions
Flat conversions
Upward Extensions
New build
Architectural and structural drawings at competitive prices
Team of experienced Architectural and structural designers
Quick turnaround time
Drawings & designs to comply with British Standards.
Initial advice is free
You are in the right place as a team of highly professional Architectural & structural designers are here to assist builders, Architects, homeowners and those working in the building industry.
At Malathy Design we make your dream project come true. We can produce planning and building control drawings and submit it to local authorities as well as responding to all relevant queries from planners & building control inspectors.
Quick service and quality is guaranteed.
Malathy Design is an Architectural and structural designers based in London. We are specialised in offering residential extensions, loft & flat conversions and new builds. Our services cover London and Hertfordshire.
We also offer a ‘Design and Build’ service which is when our designers work with the clients to prepare the structural and architectural drawings and secure permission from their Local Authorities, before our skilled builders complete the construction.
Our experienced interior designers can help you to create bespoke house interiors meeting all your needs as well as matching your personality. We work under fully insured conditions and only accredited builders. We provide each of our clients' with a ten to fifteen years structural warranty reflecting our confidence in the quality of our building works. We build lasting relationships with our clients throughout the designing and building process, our works speak for themselves hence why our clients are always happy to recommend our services to others.
Extensions
In some cases, to achieve the maximum potential of extensions, some existing walls might need to be removed. We can design steel frames to safely remove those existing walls. If any public sewers are found underneath the new extension, we can supply with all the necessary details to get consent from Thames Water.
Loft conversions
Loft conversions are a cost effective way of adding another bedroom, bathrooms or a new home office. With all our experience we can convert almost any loft into a liveable space, even where headroom is very tight.
The pack will contain a new floor design which is created using our innovative beam calculations for loft extensions. This design provides you with the vital plans needed to create a structure capable of carrying the new increased domestic floor loads.
Structural calculations
We offer site visits if necessary but otherwise we can work from the plans. We'll respond to all subsequent queries from building control inspectors.
We hold a £1m professional indemnity insurance for all of our work.
Flat conversions
Having in house structural designers comes handy as we need to reshuffle the existing layout by removing load bearing walls.
